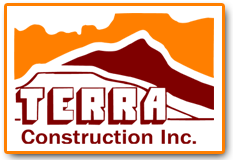Civil Aeronautical Medical Institute (CAMI)
Terra worked while the building was 50% or more occupied. This projected consisted of multi-phase renovating four floors, 240,000 SF along with the addition of a curtain wall to the entire north side of the building. Each phase involved complete demolition of an entire floor, consisting of mechanical, electrical, ceiling, floor, masonry walls and build back with new. This work was performed while the other floors were occupied. Once each floor was completed the user would move in and then Terra would start another floor. The major items of build back were new mechanical, electrical, fire sprinkler system, offices, laboratories, operating rooms, break rooms, clinic space and exam rooms. Terra also created a new stainless steel stairway at the entry by cutting holes in the concrete floor and adding the stainless steel stairs with rail lighting. This project included the commissioning of the electrical and mechanical systems, as well as Test & Balance of the HVAC system.










