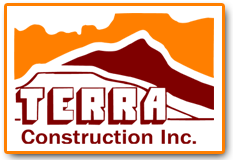Flight Inspection Building # 4
This project was a design build phased project, for the U.S. Air Force, which renovated and tied two buildings together while preserving the historical design of the original structure. We incorporated new construction with existing structure, including seismic bracing to existing and new structure. This Design-Build project consisted of renovation of 30,800 SF and new construction of 12,400 SF. The existing structure was built in 1964 and one of the major obstacles that Terra/Guernsey Team encountered was finding a brick to match. After several tries with the manufacturer, the brick was a perfect match. The FAA has submitted this project for awards. This project also included the commissioning of the electrical and mechanical systems as well as Testing and Balancing of the HVAC system.






